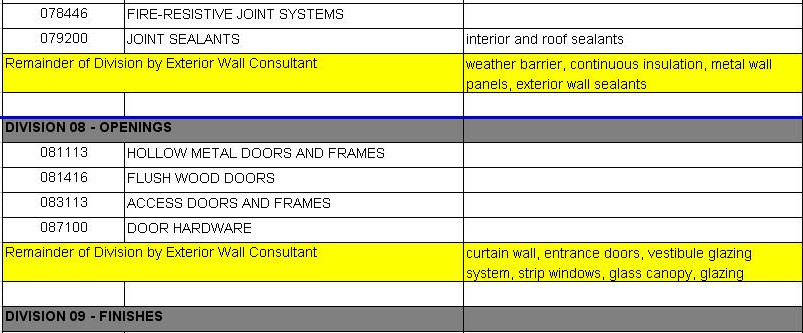We were asked to submit a proposal, and ultimately were engaged, to provide architectural specifications services for a new seven story core and shell medical office building. The architect had already employed an exterior wall consultant to help with the above grade vertical enclosure. DD Phase was complete.
To write the proposal, a specification table of contents was created. The highlighted lines, of the TOC below, show the scope expected to be specified by the exterior wall consultant based on discussions with the architect. Rather than remaining silent on the expected scope, the contents gave the architect an opportunity to adjust the specifications assignments among the individual consultants.
The architect had no comment on the table of contents before the specifications were started. So each section, as planned, was drafted for the 50% CD progress review set. This was the first opportunity to see the exterior wall consultant's specification - a single section 084126 - Curtain Wall, Window Wall and Cladding Assemblies. Section numbers 0841xx, by MasterFormat® are used to specify entrances and storefronts. However, "Assemblies" in the title gave confidence that the entire exterior wall construction was included for each wall type. So what was included? A quick review would tell…
On first inspection the section generally followed CSI formats. A list of related sections was included that was not coordinated with the project table of contents. Perhaps the architect did not share the contents in time to permit the coordination. It's a minor point that is easily corrected before bid issue.
Though not typical, reference standards were listed with their publication dates. The very first one dated the document. AAMA/NWWDA 101/I.S. 2 was specified as the 1997 edition. The 1997 edition was revised in 2002, 2005, 2008, and 2011. So the specification was referencing a 17 year old document that has been updated four times in the interim. A quick check found that every one of the nine specified AAMA standards and all 30 ASTM standards were out of date. The specification required compliance with an edition of ASCE 7 prior to the one required by the applicable building code.
Again, easily corrected, perhaps, provided the standards had not changed appreciably during the last five building code update cycles - predating creation of the International Building Code. Simply remove the dates, verify the standard is still published (some are not), and rely on Division 01 that requires compliance with the current standard, or the one required by code.
The spec requires compliance with New York State and New York City codes. The project is in New Jersey. So just delete the requirements since the general conditions require code compliance.
Units of measurement are Important!
The maximum "Average Thermal Conductance" U-values were specified in metric units. Opaque wall areas must be 0.135 W/m2K and glazed areas must be 0.506 W/m2K. Okay, but for everyone working in the US, what do those values mean?
| Exterior Wall Performance Requirements | ||||
|---|---|---|---|---|
| Wall Element | Max. Metric U | Min. Metric R | Max. English U | Min. English R |
| Opaque Cladding | 0.135 | 7.4 | 0.024 | 42.1 |
| Glazed Curtain Wall | 0.506 | 2.0 | 0.089 | 11.2 |
English U Btu/h•sf•F = Metric U / 5.678263
English R sf•h•F/Btu = 1 / English U
If these metric U-values were plugged into the energy model, the entire HVAC system would be wrong - substantially wrong - and not in favor of the owner.
Continuing with English units…
Considering the continuous insulation outboard of the exterior wall sheathing is specified as extruded polystyrene, a minimum 8.5 inches of insulation will be required for the opaque walls. For the glazed walls, the best winter center-of-glass U-value for argon filled, low E glass is 0.20 or R-5.0. Now, take into account the reductions for edge of glass conditions and the aluminum framing. The result will probably be near R-2 as the overall average. Another easy fix, when the real performance is finally determined. But must the energy model and HVAC system be re-calculated?
Less obvious was the fact that there are potentially 3 vapor retarders in the wall assembly: one on the interior of the studs, the weather barrier called out as waterproofing on the drawings, and a continuous 1/16 inch thick aluminum sheet covering the continuous foam insulation. I do not understand this aluminum sheet. It appears to have no purpose.
So why is the specifier finding this? Well given the time, finding stuff like this and asking questions is all part of the job. This is what goes on in the background and owners are never even aware. Most owners don't know if a specifier is involved and rarely, if ever, know who it is. Yet it is often the specifier who keeps the projects out of trouble and all without the owner knowing.
Just image the potential RFIs and Change Orders from this one specification, alone...
By the way, the exterior wall consultant's specification did not include the entire scope for all exterior wall types, as expected. As a result, we will be writing the exterior wall spec sections for the components the consultant did not address. I can only hope the architect checked the consultant's contract to ensure the agreed scope of work is actually delivered so architect, and ultimately the owner, are not paying twice for the same service.

